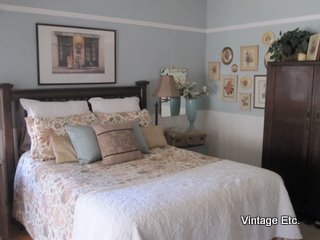Hey Y'all! No, I didn't forget about you...my computer has had a bug for about a week now, but, fingers crossed, I think we are back up and running!
(Hurry quick, knock on wood!)
While I was pulling my hair out, dealing with the computer, I received a few emails asking about the rest of my house and what paint colors I used in my living and dining room. The walls are painted in Restoration Hardware's Silver Sage and the trim is Ultra Pure White by Behr.
Okay, that being said on to the next 2 rooms, my bedroom and scrapbook/art room! If you have been in to Vintage Etc. the french door set that greets you when you first walk in originally was a part of my bedroom which led out to a disastrous mess
The view from my bedroom. We still have some trim molding to do around the baseboards, but since we have to make all of our baseboards and trim with a table saw, it is pretty far down on the "honey-do" list and I can live without them for a while.
The "work" side of the room. I salvaged pretty much every piece of furniture for this room and cleaned it up with a fresh coat of paint. The desk surface is an old single panel door left over from our house remodel which I am debating on whether to cover it with a sheet of tempered glass or put an old mirror in the inset to work on. Decisions, decisions.
The memo board, which I made from a found frame, some rolls of cork, and some fabric I had lying around, holds pictures and ideas like this necklace below. (Just another one of those "someday projects.")
And on the other side of the room, is the sewing area. Well actually, the sewing stuff storage area. I have learned that I should have put another desk on this side so I wouldn't have to move the machine every time I have a project, but the dresser holds SOOOOO much stuff, it is kind of hard to give up. Oh, and did you notice my addiction to floral prints...I am glad my husband is secure in his manhood, just wait for my bedroom, you will understand.

Speaking of bedrooms, ours has undergone a series of interesting changes, when our house was a dentist office it was a surgical room, when the house was a preschool, it was the Toyroom. Now thankfully it is our room, and I love it, which considering I have painted this room 5 different colors is no small feat. Yes, I said 5. This room has very interesting natural light and this room was a tough one for me. Nothing worked well in all lights until I found this color. It is a Martha Stewart color that has been discontinued, and to paint the scrapbook room, I literally took a chunk of my wall to Home Depot and had them color match it, which it does, perfectly. That being said, the rooms look completely different in the two sets of pictures I took because of the time of day that I took them. See what I mean about lighting?




So here is the bedroom, now you know what I mean about the florals. You want to know a secret? I have more than this, lots more, they even change with the seasons...(yeah, I am obsessed, I know I probably need therapy but I really cant pass up a good floral!) The furniture in this room all has special meaning to me. The armoire was found on a shopping trip with my mom for my 16th birthday, and the small dresser on the side of our bed was the first piece of furniture my husband and I bought together. The headboard of our bed was made by my husband and I, completely on a whim, and was built in the kitchen of our first house because it was raining outside and naturally we decided that it was the perfect day to make a headboard. :) The blue side table was left in our house when we bought it and not seen on the wall across from the bed is the dresser which belonged to my husband's grandfather. This room feels like home every time I walk in it. Oh, and the picture above the bed is somewhere in Paris, and I am going to find it if I ever go there.
I hope you enjoyed some of my favorite places. What feels like "home" to you? Leave a comment and let me know!
















































